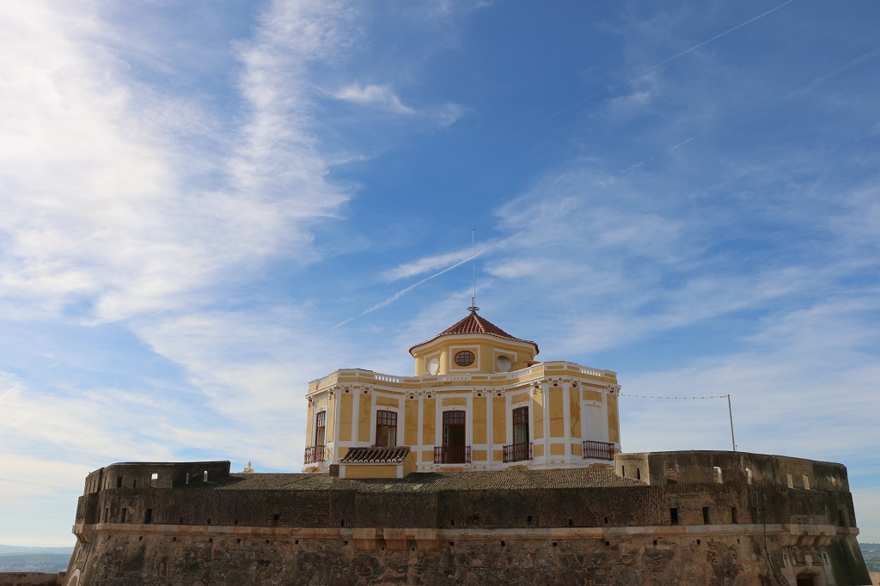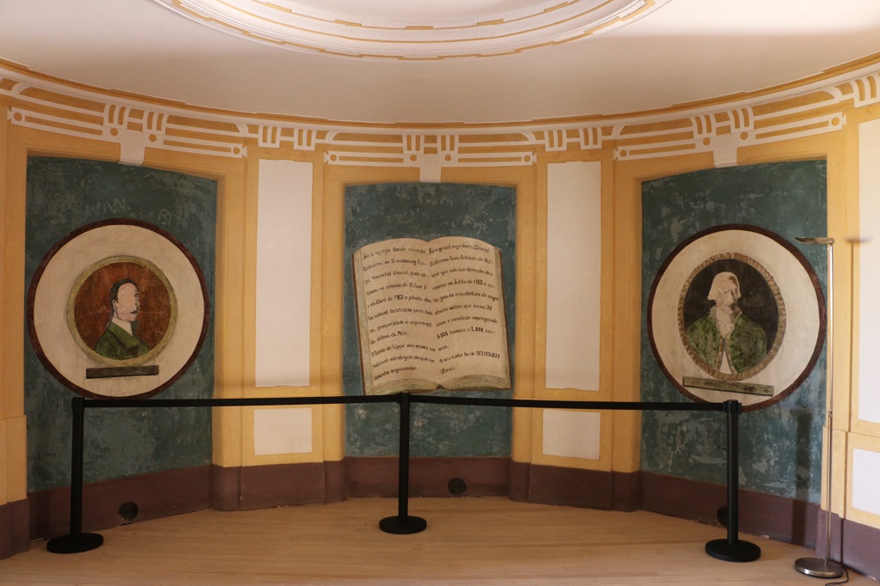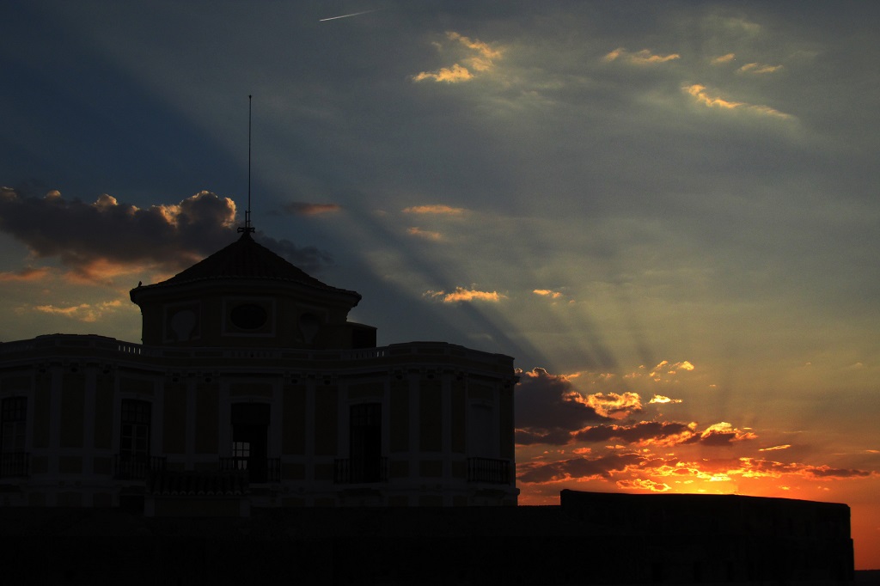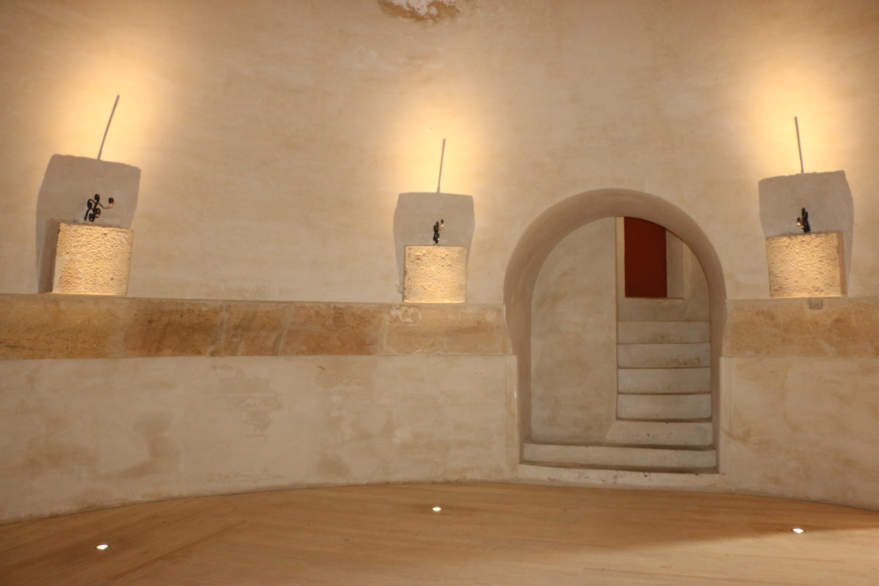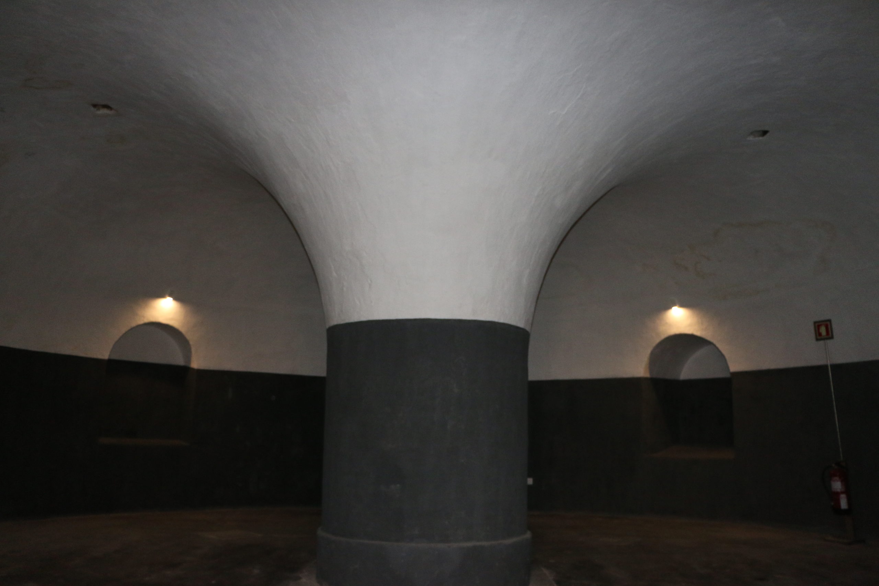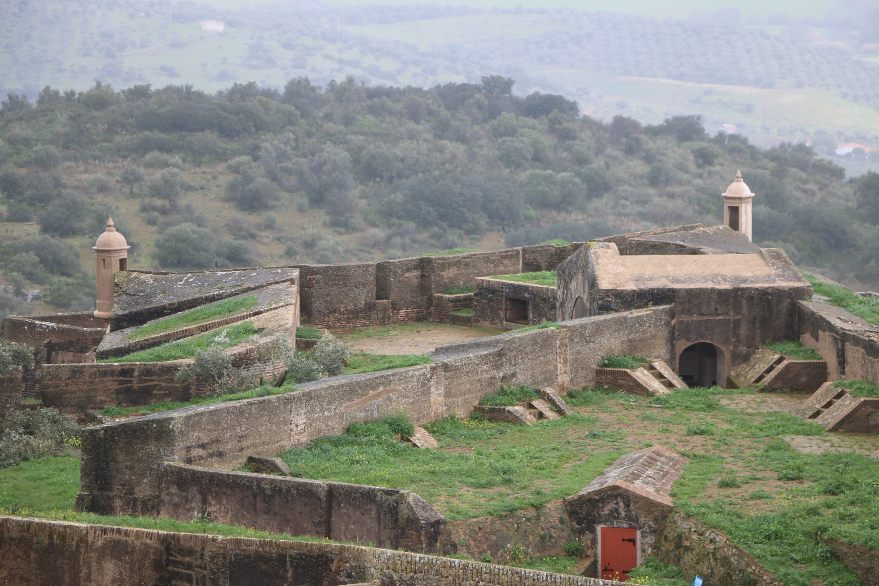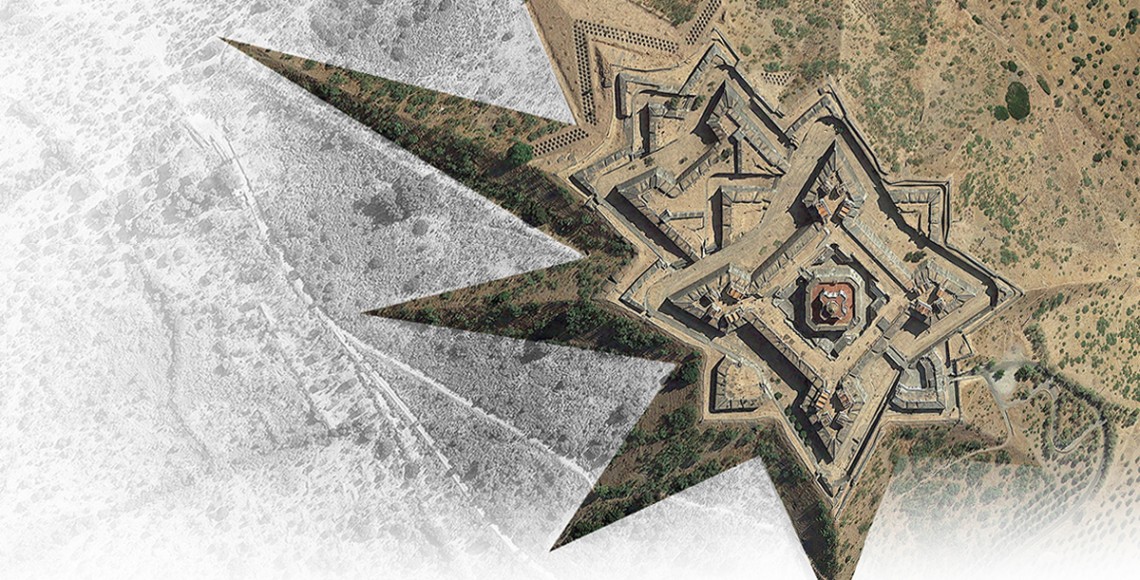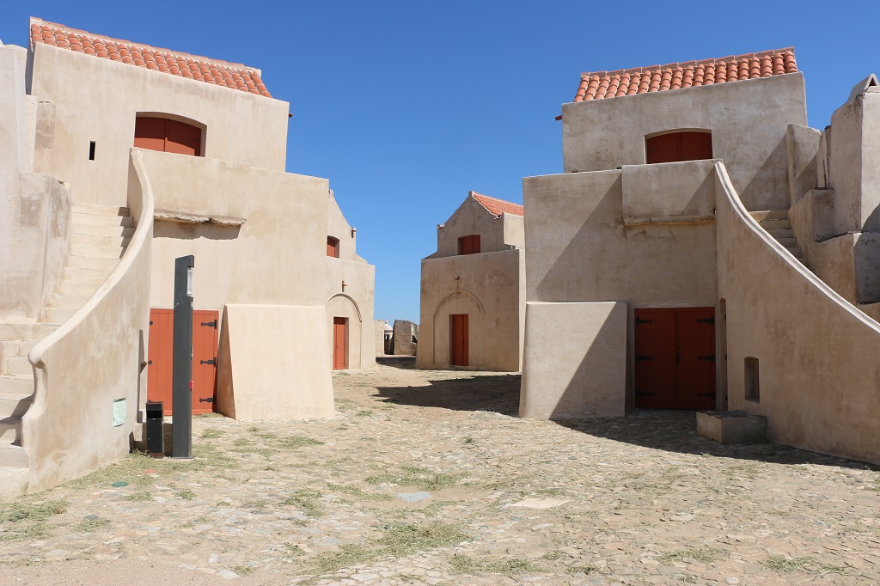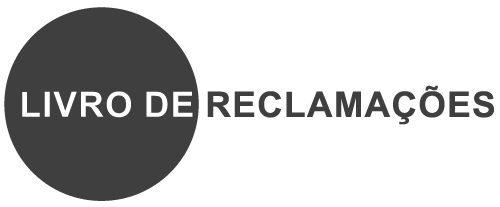Before the construction of the Fort
The Forte da Graça is a work from the second half of the century. XVIII that is on the hill to the north of the city of Elvas will have a much older human occupation. It will be populated in the Iron Age and later by the Romans, however the construction of the Fort when cutting the top of the hill erased all previous traces.
It is proven, through historical documents, that in 1370, Catarina Mendes, wife of Estêvão Vaz da Gama, great-grandparents of the navigator Vasco da Gama, sponsors the construction in this place of the Chapel of Nossa Senhora da Graça. It would be an interesting Gothic church with a complex which included a cloister, cistern and some accommodations. This church stood until 1763, the year when the construction of Fort da Graça began.
However, in the century. XVII, this strategic place began to have military function. Within the framework of the War of Restoration (1641-1668), the Spanish army builds a small fortification here in the context of the siege of the Lines of Elvas. In this fort are placed two pieces of artillery that bombard the city. Traces of the keep also lasted until 1763, when the great work erased them.
The Construction
Over the centuries, Elvas turned out to be an attentive and cooperative sentinel from the Portuguese frontier, considered by all strategists and military personnel as the “Key to the Kingdom”.
The construction of Forte de Lippe (a name that would later change to Forte da Graça) resulted in a key step to bridge the 17th century fortification system of Elvas, in terms of its full evolution and effectiveness.
The gigantic fortification work was outlined and put into execution by the Count of Lippe. The work began in July 1763 and continued until 1792.
The order for the construction of Fort da Graça was given by the Count of Lippe in 1762 to Lieutenant Colonel Eng. Pierre Robert de Bassenond. Also in that year, a first plan was made by Luís Gomes de Carvalho and attributed the direction of the works to Captain Engenheiro Étienne. However, in 1764, Étienne would leave for Germany to work on completing the Wilhelmstein Fort. Also leaving Portugal that year, Lippe advises the Marquis of Pombal to hire the Colonel of Artillery Guillaume Louis Antoine de Valleré to continue the work, which comes to pass. Valleré made some changes to the initial project and attributed to Forte a “degree of unsurpassed defensive sophistication” in the words of Domingos Bucho. In the work, Valleré not only depletes all that was best in the military architecture of that time, but also innovates at various levels, inventing repairs for specific purposes, types of artillery, easy passages for soldiers, armament and much more. Throughout the construction, an Artillery Class was also created to teach the troops what was being done in that fort. During the construction, 6 thousand men worked at the fort, and the work cost 767,000 $ 000 réis.
The construction was gigantic, the fort should be impregnable since, if it were easily taken, it would effectively bombard the city. On the other hand, to be giant and impregnable, it would have to have armament and garrison at the height, which required many barracks, pillboxes and storerooms. Bearing in mind that the top of a hill limits the space of the building, that space would have to be optimized to the maximum. The end result was the construction of a fort with several floors and underground and where the works of military architecture were exhausted, as the Prince of Waldeck commented shortly afterwards.
Description of the Fort
The complex system of Forte da Graça is divided into three parts: the central stronghold, the magistral enclosure and the exterior works.
The central stronghold has an underground cistern that serves as a deposit for collecting rainwater. The first floor has two corridors, corresponding to the old chapel, which join the center where there is a dome with four elliptical tribunes with a defensive function, in addition to several compartments. On the second floor we have a corridor around the dome of the first floor and a corridor from which access to several compartments: storerooms and warehouses. The third floor corresponds to a terrace with several defense devices (parapets, crevices, matacães and cannons) and from where the Casa do Governador is accessed. This house has a round room on the ground floor with paintings alluding to the construction of the fort. On the 1st floor of the house we have a central room surrounded by several other rooms with different stucco decorations. The 2nd floor consists of a roof and is the highest point of the Fort of Graça. This stronghold is defended by three orders of artillery facing the secondary moat and the magistral enclosure.
In a brief way, we can say that the Magistral Enclosure divides the exterior works of the central stronghold that is inside. It consists of a system of bastions connected by curtains, outlining a quadrangular shape. This square is 145m wide with four bastion angles (Santo Amaro, Malefa, Badajoz and Cidade) separated by curtains. Each curtain corresponds to a revelim that defends it. In the bastions of the ramparts, the magistral enclosure has several houses that in times of peace were habitations of the officers and in times of war they quickly turned into covered canyons. Under the embankment, the enclosure has several compartments that served as storerooms, barracks and firing galleries for the moat.
This moat is the main moat that separates the masterful enclosure from the revelins and exterior works. It is connected to the magistral enclosure by several pots with small drawbridges. The part of the moat facing the city even had a water mirror that was later annulled in the first half of the century. XIX
The exterior works surround the entire complex, being composed of four counterguards and four revelins, to which is added a hornaveque to the North, an advanced work that defends the most fragile side of the fortification, having been delineated with a lot of symmetry like the rest of the enclosure. A covered path of about 1700 meters in length accompanies all exterior works. These are defended in different sectors by wolf pits, opened in the ground and hidden with branches of trees so that the enemy falls into them. Under the covered and accessible path through the main moat we have a shooting gallery for the same moat that also served as a barracks and as a prison.
Singularities
The Forte da Graça is considered a masterpiece of fortification where art has completely exhausted itself. Its construction presented a series of singularities as a result of the splendid resolution of several conditions such as: small space, existence of rocky outcrops, the need to house a large number of men, armament and logistics. Considering this point of view, the particularities are listed: remarkable symmetry in the drawing and in the plan (which favored the defensive capacity); use of the underground spaces of the works; use of the esplanade’s own modeling, by elevation (the fort is not seen by the enemies); for the construction materiality (high quality masonry, thickness, etc.) and above all for the option of the geometry of the fronts through the 2nd French System of Pagan, although it is already used in the Fort of Santa Luzia, with obtuse flank angles and low line of defense, without secondary flanks, resulted in an authentic and unique defensive sophistication.
A fortification system is complex and must integrate all the details mentioned together with the sublime rationality of the line with the adverse construction conditions, which gives the title of an “odd work” in its time and that has lasted in time until our years days with the same impression of monumentality.
The need for the Fort of Graça
The Forte da Graça is a work from the second half of the century. XVIII that is on the hill to the north of the city of Elvas will have a much older human occupation. It will be populated in the Iron Age and later by the Romans, however the construction of the Fort when cutting the top of the hill erased all previous traces.
It is proven, through historical documents, that in 1370, Catarina Mendes, wife of Estêvão Vaz da Gama, great-grandparents of the navigator Vasco da Gama, sponsors the construction in this place of the Chapel of Nossa Senhora da Graça. It would be an interesting Gothic church with a complex which included a cloister, cistern and some accommodations. This church stood until 1763, the year when the construction of Fort da Graça began.
However, in the century. XVII, this strategic place began to have military function. Within the framework of the War of Restoration (1641-1668), the Spanish army builds a small fortification here in the context of the siege of the Lines of Elvas. In this fort are placed two pieces of artillery that bombard the city. Traces of the keep also lasted until 1763, when the great work erased them.
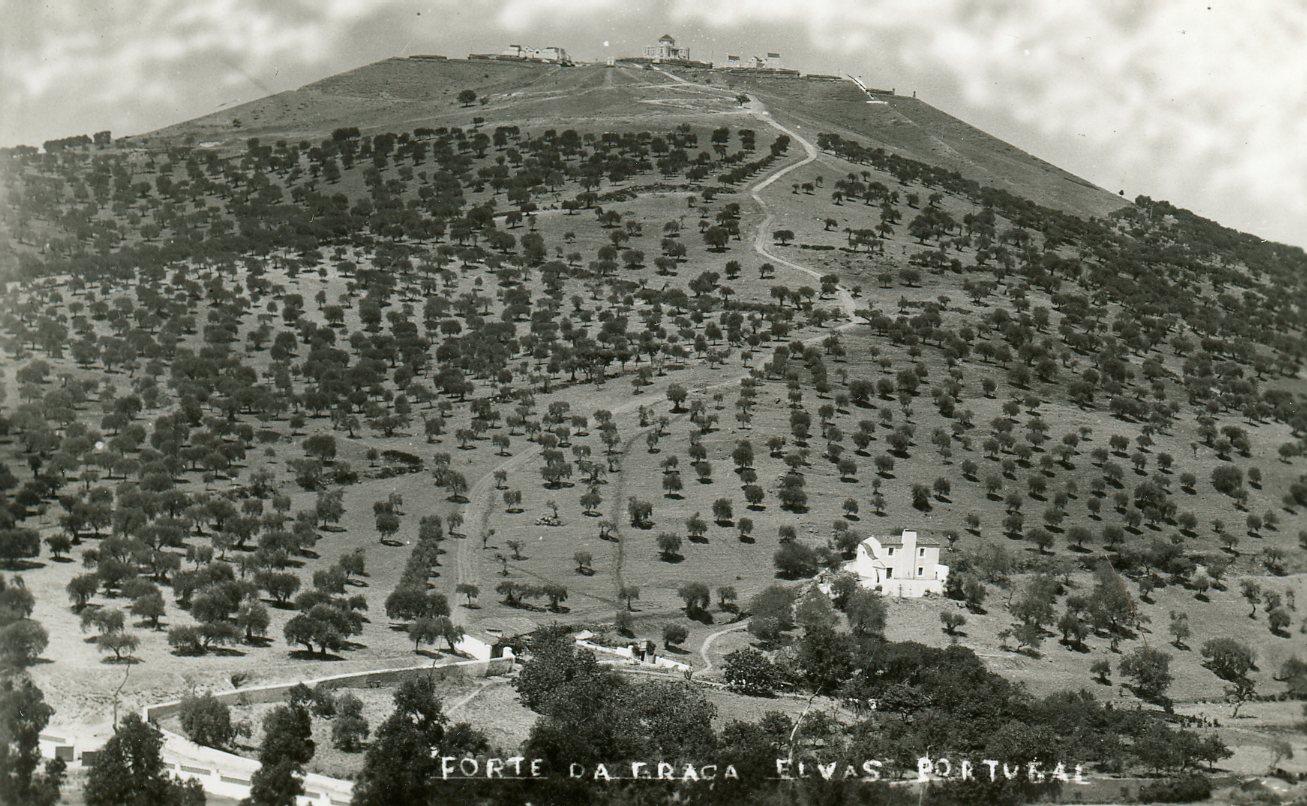
From Fort to Prison
With the Civil War from 1828 to 1834, Forte da Graça started to be used for political prison, more than doubling its population. Many of the spaces that had the function of barracks and storerooms become prisons and the main ones involved in the blows that followed until 1851 were imprisoned in this fort of Elvas. In 1875 a Correction Company was created in the fort. In 1894, the Company was transformed into a Disciplinary Deposit. With the implantation of the Republic, Forte da Graça became a political prison, a function it will have until 1975.
The Chapel and the Chaplains
In 1778 the most important works of the Fort were completed and in the same year it was opened to the worship of its Chapel. The image of Nª Srª da Graça was collected from an official’s house and in 1817, the preparation and painting of the altar was requested for the placement of the Saint. However, the Fort was without a fixed chaplain for some years and that is why it was justified that the services of religious assistance should be provided by the chaplain of the Artillery Regiment of Estremoz, which, from 1767, started to have its headquarters in that Fortress.
Having overcome the difficulties of creating a fixed chaplain, he was definitively promoted to the place of October 25, 1805, thus creating the chaplaincy.
The chaplain position was ordered to be removed, as soon as it became vacant, by Art. Of the Fort, to pay the presbytery to serve as chaplain.
Reinstated as chaplain by the organization of October 24, 1884, it remained until the Reorganization of the Army of May 25, 1911, which extinguished the corps of military chaplains and downgraded Forte da Graça, which no longer had a special government. . Thus the cult ended in the Capela da Fortaleza where, in 1929, the images were removed to carry out the trial of the leaders of the revolt of February 1927.
The following is the list of Capelães do Forte:
- Francisco Santa Rita;
- Father Manuel Joaquim Cordeiro e Silva;
- Chaplain Manuel Santa Tecla,
- Chaplain António Joaquim de Assunção,
- Chaplain Provº, António Augusto Teixeira,
- Chaplain Provº, António dos Santos;
- 2nd chaplain, Manuel Segismundo da Piedade;
- Chaplain António dos Santos
- Chaplain Abilio Augusto Rocha,
- Chaplain Provº, José Caetano Esteves
- 3rd chaplain, José Ferreira de Andrade
- Chaplain Provª, José Francisco Vasco de Almeida
- Chaplain António Diniz da Gama,
- 3rd chaplain, Elísio Mateus de Campo
- 3rd chaplain, Jaime José Ferreira
- 2nd chaplain, António Joaquim Camelo
- 3rd chaplain, José Norberto de Araújo Esmeriz
- 3rd chaplain, António Gaspar Cabral
- 3rd chaplain, Francisco Barbosa da Silva
The Garrison
The garrison on foot of war was constituted in the year of 1874 by 6484 men, traversing diverse positions from infantry squares to nurses. 288 horses and 124 mules were also needed. There was a supply of food for 60 days of siege, with 107 520 rations for men and 600 for 10 horses for officers, which is equivalent to one ration per day in both cases.
With regard to defense weaponry, that is, fire parts, the number also changes depending on the date. In 1803 there are 144 fire hydrants of various calibers. In 1829 there were 167 pieces of bronze and iron, howitzers and mortars, and in 1874 the arsenal consisted of 137 pieces and 12 mortars and a number of archbuses, shotguns, clavines, pistols, swords, spears and pikes.
In relation to portable weapons and in the same year there were “cartouches” for carbines from “infantry”, “garrison artillery and” engineers “. As early as 1857 there were arcabouts, shotguns, clavines, pistols, swords for cavalry, spears with rods and pikes, bullets, iron bombs for mortars, grenades and “lanterns” included in the inventoried projectiles. The Fort was always considerably well equipped in a war situation in terms of tools, materials, machines and vehicles.
Guillaume Louis Antoine de Valleré
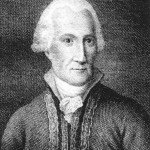
Valleré was born in 1727 in France in the village of La Ferté-Milon, in the Picardy region. He was the son of Claude-André de Valleré, recipient of grants, and Marie Genevieve Bonet. He embarked on ecclesiastical life but soon gave up and enrolled at the École des-cadetesgentilshommes, military school in Paris. Finishing his studies at this school, he started to study at the School of Bridges and Sidewalks in Paris. He later settled a square on a light cavalry corps and in 1746 participated in the Battle of Raucoux. A year later he was promoted to lieutenant.
He arrived in Portugal in 1753 and four years later he received the category of Captain of Miners of the Artillery Regiment of Estremoz. He served in this post until 1762, the year in which he was appointed Lieutenant Colonel and lecture lens for his regiment. He later passes the lens of the Court’s Artillery Regiment, based in the Tower of São Julião da Barra. It is at this point that he meets the Count of Lippe. As part of the war with Spain, he is in charge of commanding an artillery park in Abrantes. Having distinguished himself in this mission, he ascends to Colonel and Commander of the Estremoz Artillery Regiment. In 1763, Lippe chose it for the construction of Forte da Graça to replace the first architect, Etiénne.
When in 1767 the Count de Lippe returned to Portugal, he promoted him to Brigadeiro. In 1780, thanks to his culture and ingenuity, he was elected a member of the Royal Academy of Sciences. Five years later, at that same academy, he wins a first prize thanks to a study of hydraulics. He invented a repair for the caliber 3 parts so that they could be driven by animals in difficult mountains. It also creates several repairs for diving artillery at Fort da Graça. In Elvas, Valleré, in addition to Fort da Graça, builds the Casarão Barracks (now the Military Museum of Elvas), the São Lourenço Fountain and Quinta da Serra do Bispo, country residence of the Bishop of Elvas, and Quinta do Tesoureiro Geral, residence of the general treasurer of the troops of the Province of Alentejo.
Guillaume Louis Antoine de Valleré died in Lisbon on the 12th of May 1796.
Contactos
Forte da Nossa Senhora da Graça
Estrada Nacional 264
7350-410 Elvas
268 639 741
forte.graca@cm-elvas.pt
www.cm-elvas.pt
Outras Ligações
Copyright © 2020 Município de Elvas
