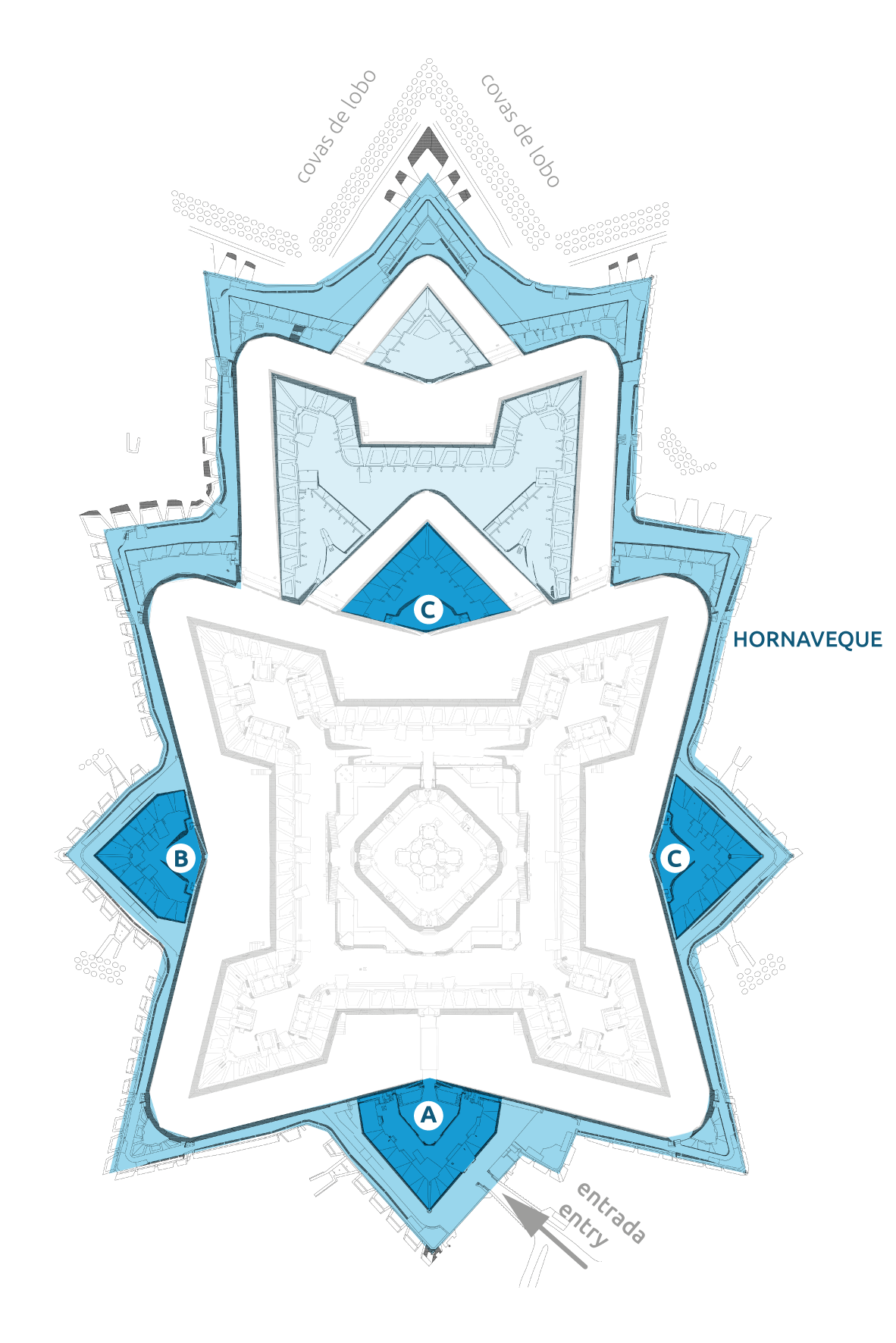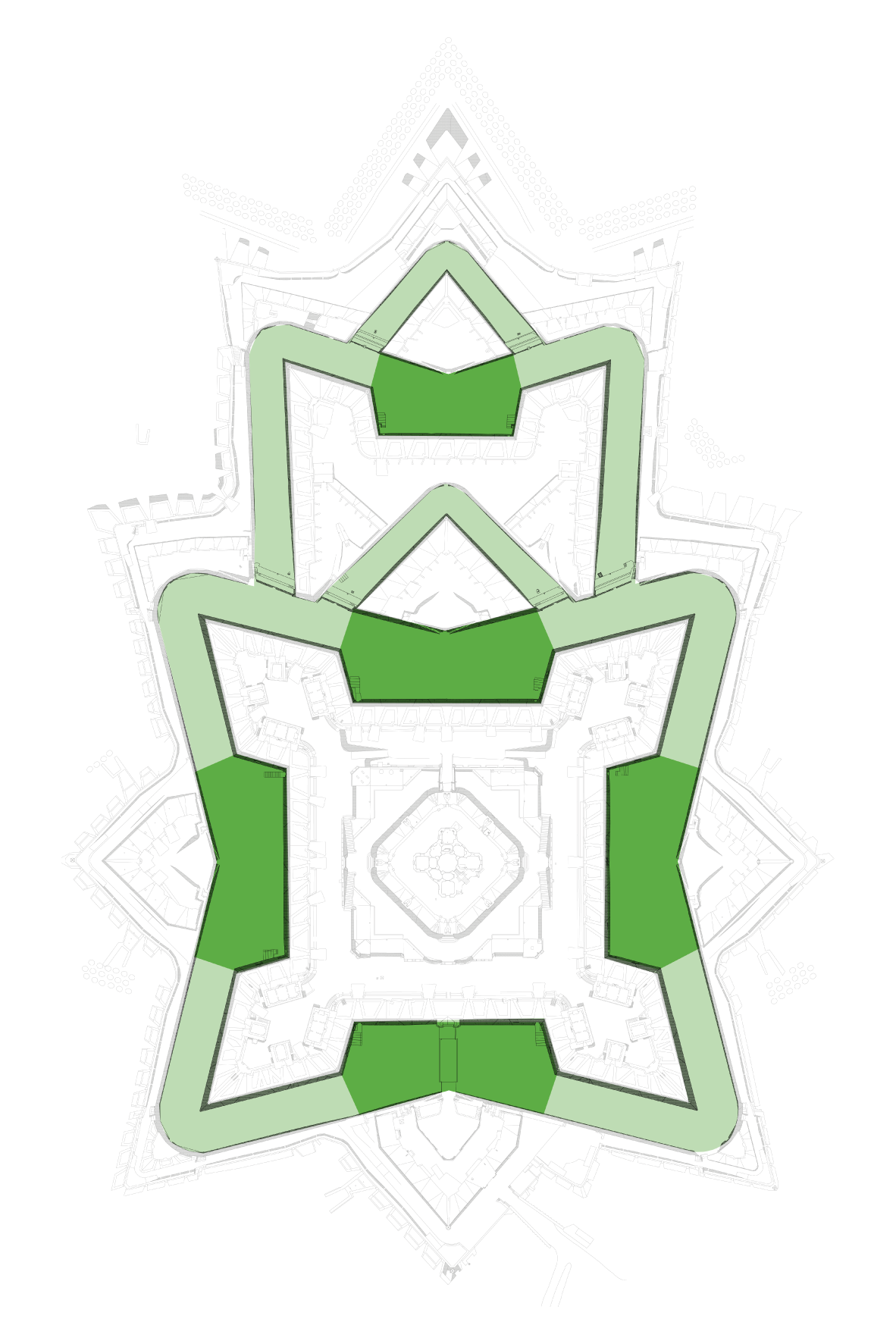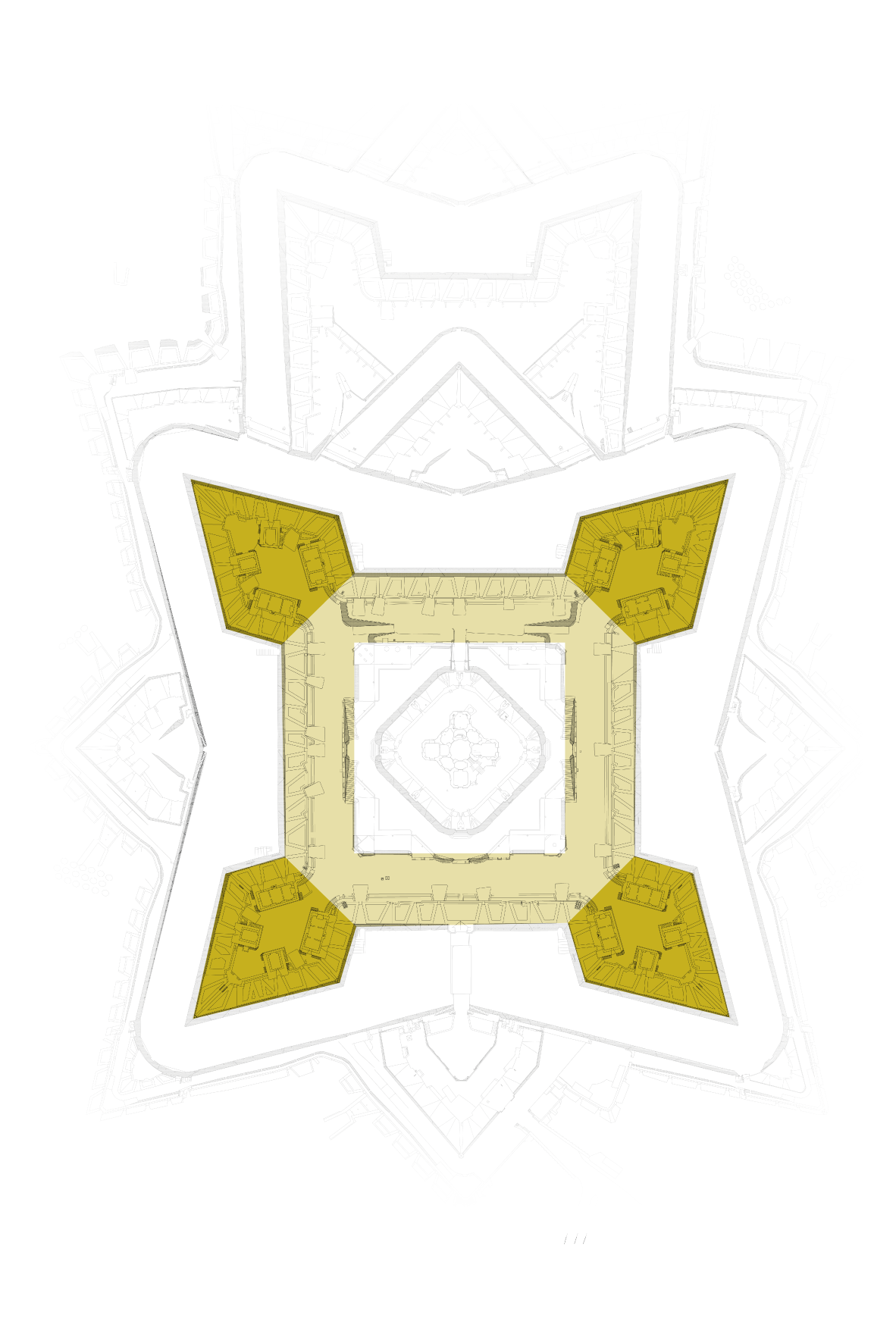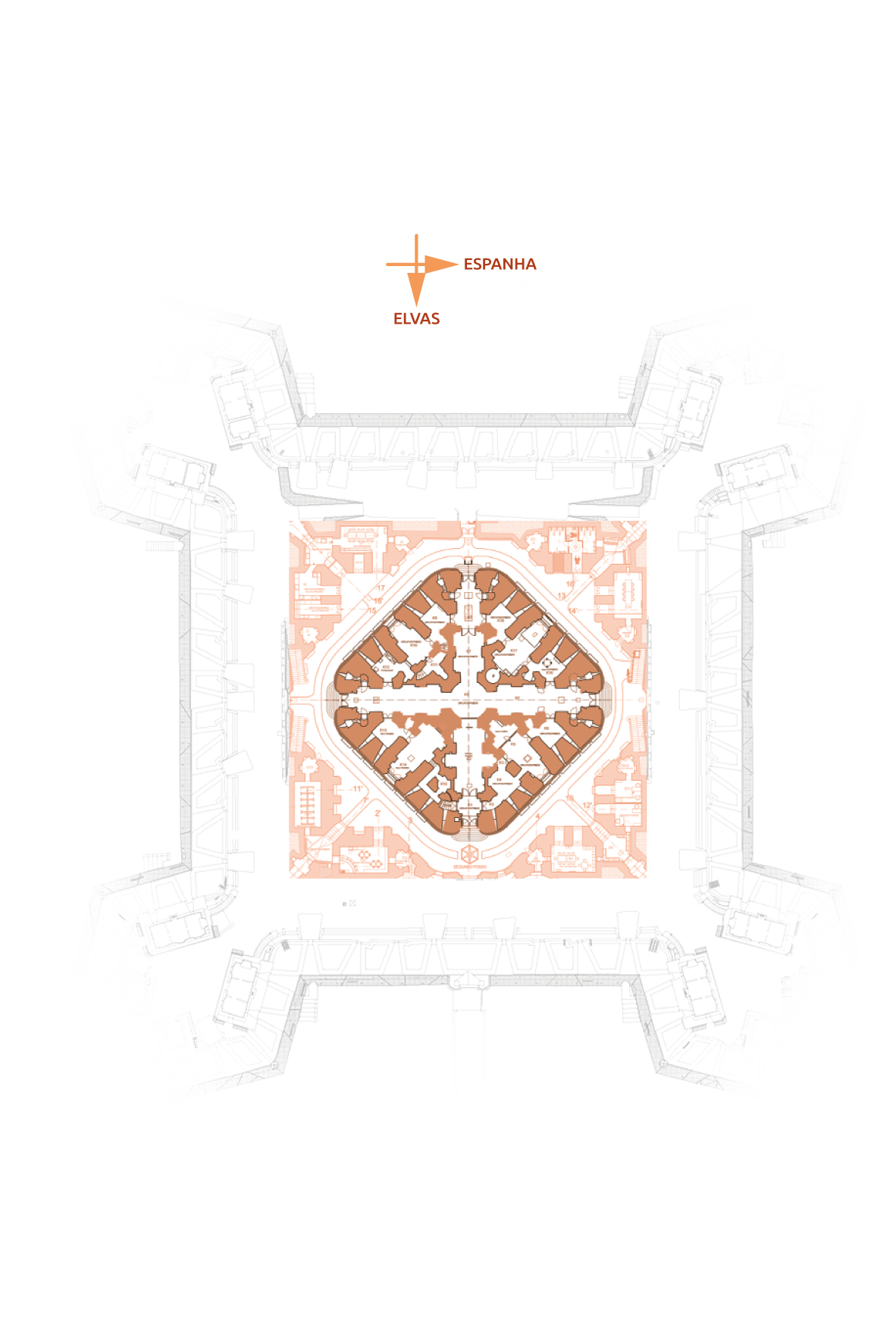



1st Line of Defense “Foreign Works”
The “Exterior Works” correspond to the first line of defense and comprise a hornaveck or “crown work”, composed of two half bastions joined by a curtain and moat, it is a reinforcement on the North side, where there is greater fragility. This first line has two levels of attack: The upper level is called the “covered path” (because it is covered by enemy fire there), it is a circular route, punctuated by guardhouses, gunboats, magazines and bunkers and accesses to the ditch.
Along the route of about 1,000 m, “revelins” appear that reinforce the protection of the “curtains” of the second line of defense. There are also traffic jams along the covered path, the “beams” that separate the various arms squares.
Outside, the artificially shaped “esplanade” surrounds the fort, where curious traps known as “wolf pits” can be observed. On the lower level a “shooting gallery” guarantees the defense of the moat, through a fire that would be crossed.
Ditches
The ditches of Fort Graça separate the three lines of defense. In the outer moat, 10 meters wide, there is a bridge that connects the exterior works from the “revelim das Salvas” to the south, where the Porta do Dragão is located, to the Magistral through a monumental door, there are also eight smaller passages , the “powers” that facilitated the circulation between the 1st ditch and the magisterial one.
The ditches are dry, but exceptionally along the southern part of the ditch there is a wall that denies a “water mirror”.
In the second pit, there are several magazines, adjacent to the counter-scarp, covered with anti-bomb covers.
2nd “Master” Line of Defense
The “Magistral” corresponds to the second line of defense, a quadrangular structure, 150 meters on a side, with four bastions at the vertices.
On the internal level, vaulted galleries wrapped in a bomb-proof armor, accompany the curtains and vertices of the front bastions, as well as gun emplacements on the sides of the bastions, are “shooting galleries”, which allow crossfire throughout the perimeter of the ditch and accesses through the escarpment to the 2nd ditch.
Inside the Magistral there are also lockers, kitchens, latrines and various support facilities. There is a so-called meeting room, which has unique acoustics.
At the upper level, with access through the 2nd ditch, the “terrapleno” which has simple embrasures, and on top of the bastions of covered embrasures, which offer additional protection, above these, barracks for officers, but no longer robust.
3rd Line of Defense “Reducto”
The “stronghold” is the last line of defense, an octagonal tower consisting of several levels, with three orders of batteries, topped by boulders located on the gun emplacements and access doors.
On the first floor, with access through four doors, the transept, crowned with a cupola that had a religious function (later truncated in its southern section), developed around it, bunkers and gun emplacements are developed, the access to the upper floor has ten stairs, eight of which vertical. Excavated in the subsoil rock is the cistern, of great capacity, used to store rainwater (there is no spring in the inner perimeter of the fort).
The second floor has a corridor around the dome and intercommunicating radial compartments, with different functions, with frets and gun emplacements to hit the embankment. Above this is the terrace, where the accesses to the boulders and shooting parapets are located, and the rainwater that feeds the cistern is collected. The ensemble is completed by the Casa do Governador, a two-storey baroque palace with a terrace, which stands out for its rarity in the panorama of bastioned fortresses.
Contactos
Forte da Nossa Senhora da Graça
Estrada Nacional 264
7350-410 Elvas
268 639 741
forte.graca@cm-elvas.pt
www.cm-elvas.pt
Outras Ligações
Copyright © 2020 Município de Elvas
